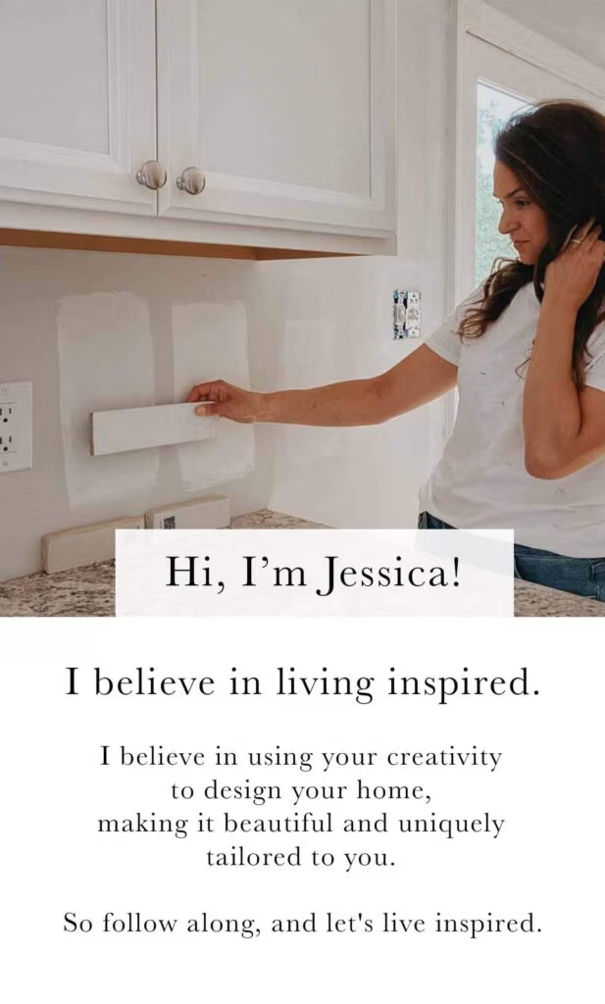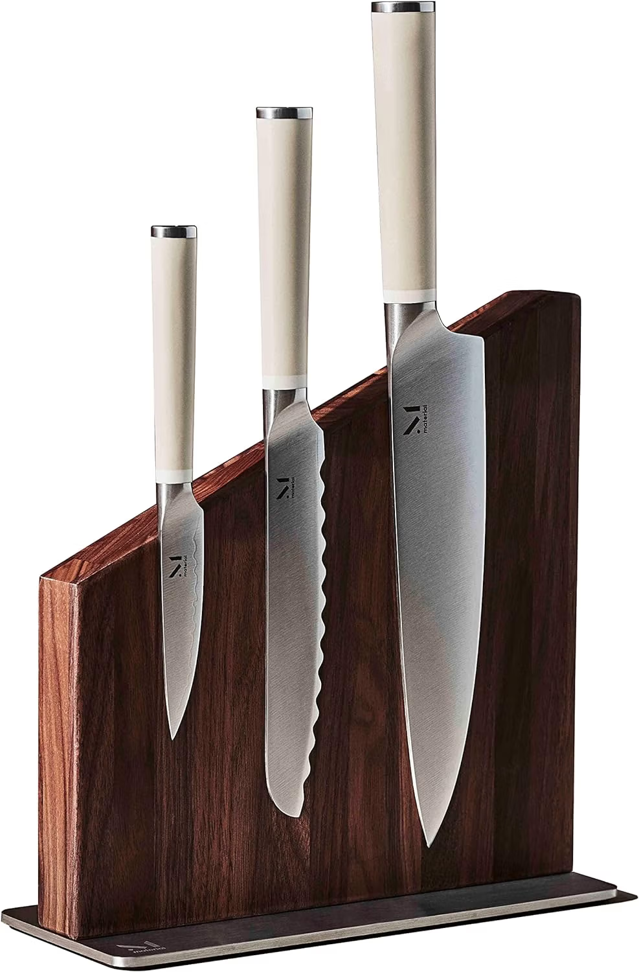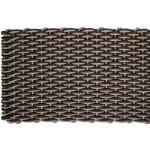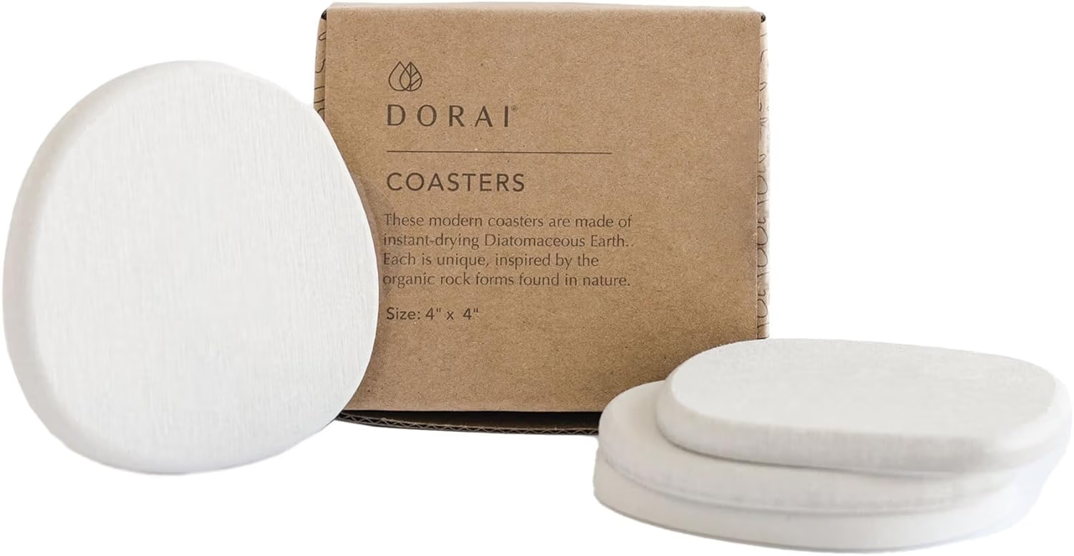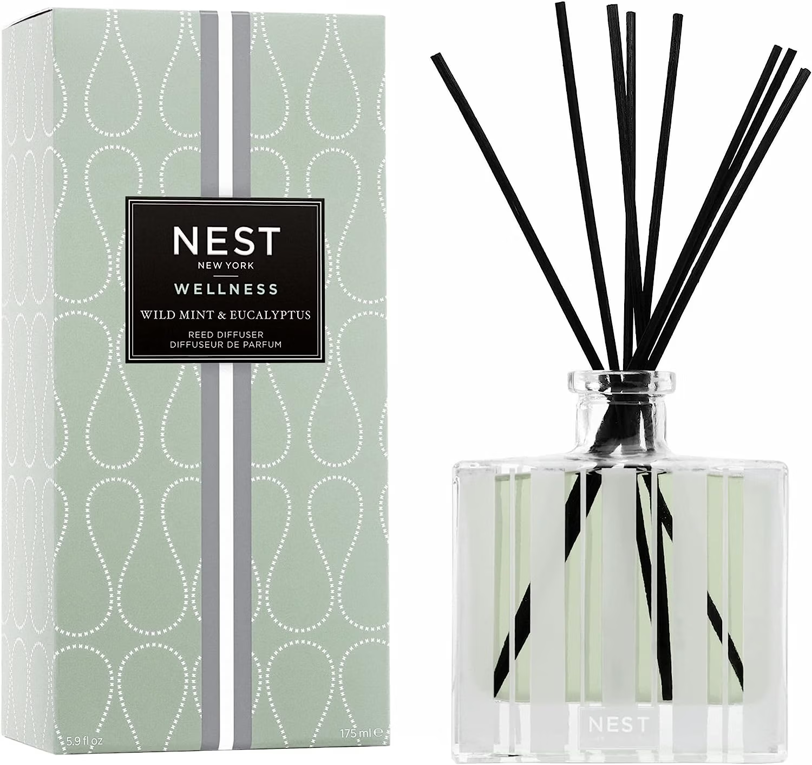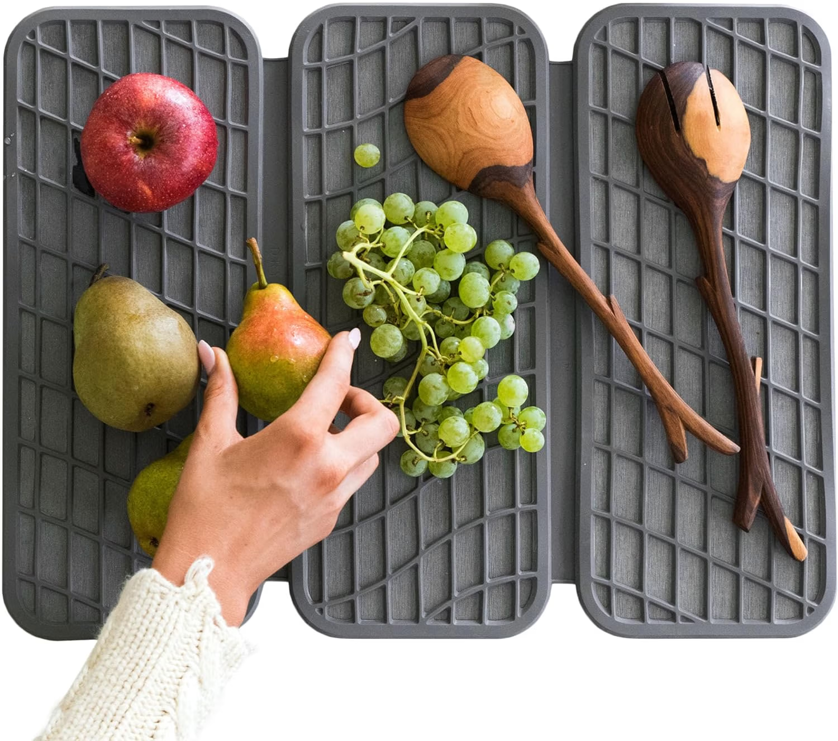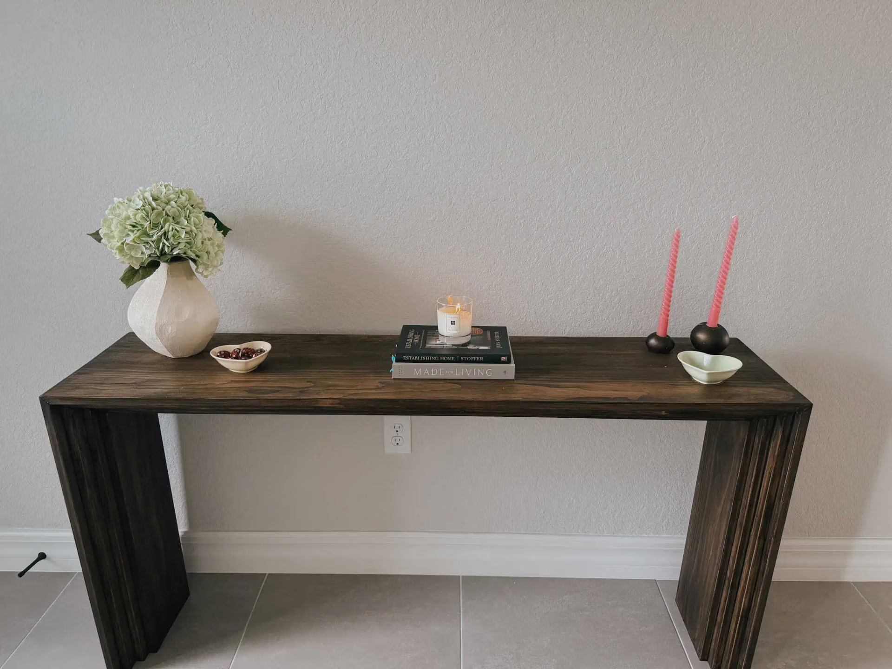As promised, here is my step-by-step checklist for designing a room. Working your way through this list is a surefire way to move from analysis paralysis to creating a space that’s thoughtfully planned, beautiful, and functional.

- Lifestyle Questionnaire – Establish how the room will be used to ensure it fits and works with your lifestyle. (Get the full questionnaire here!)
- Mood Board and Color Scheme – This is where you establish the aesthetic of the project. Narrow down images to a select few, establish a color palette, and select the direction for materials.
- Floor Plan & Lighting Plan – Draw the room to scale and create spatial layouts. Consider how each space will be used and assess the functionality you need. Ensure the floor plan is balanced. (Check out how to create a balanced floor plan here.)
- Finishes Design Board – This is where we get specific, and actual selections are made. Choose flooring, trim work, cabinetry, countertops, tile, paint, hardware, etc.
- Furniture Design Board – This is where we get specific about the furniture and textiles we bring into the space. There’s no hard and fast rule for which piece to select first. Find a piece that inspires you and build from there.
- Styling – Have fun with it. Bring in your personality and memorabilia. Consider texture and composition, but don’t overthink it.
Let me know if you find this helpful!
